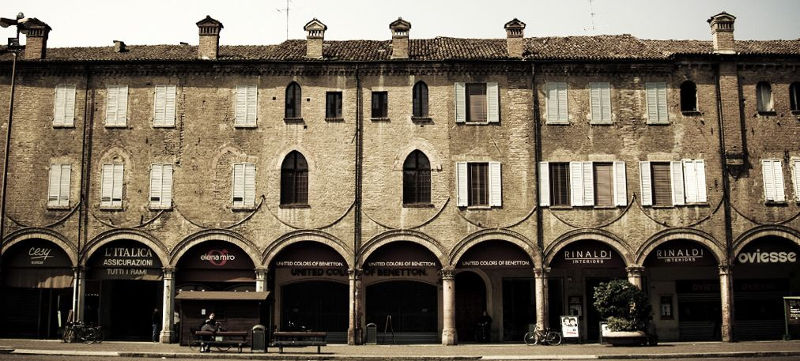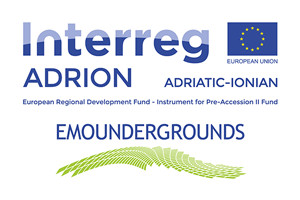1) MARTYRS SQUARE
With its more than 16.000 square meters surface, the Renaissance Piazza dei Martiri is one of the largest Italian squares. It took the current shape at the beginning of the XVI century and it has been for five centuries the political, religious and administrative core of Carpi. The square is characterized on its west side by the 15th century Portico Lungo ( Long Colonnade), on the east side by Palazzo dei Pio and in the North it is closed by the Cathedral, founded in 1515. In the South, the starting of the ancient Strada Maestra ( now Corso Alberto Pio) is defined by Portico del Grano, which is slightly diagonal with respect to the axis of the square, and by the 18th century Palazzo Scacchetti, seat of the Town Hall. The neoclassic-style Municipal theatre is a subsequent integration (1859-1861)..
Listen to the audioguide
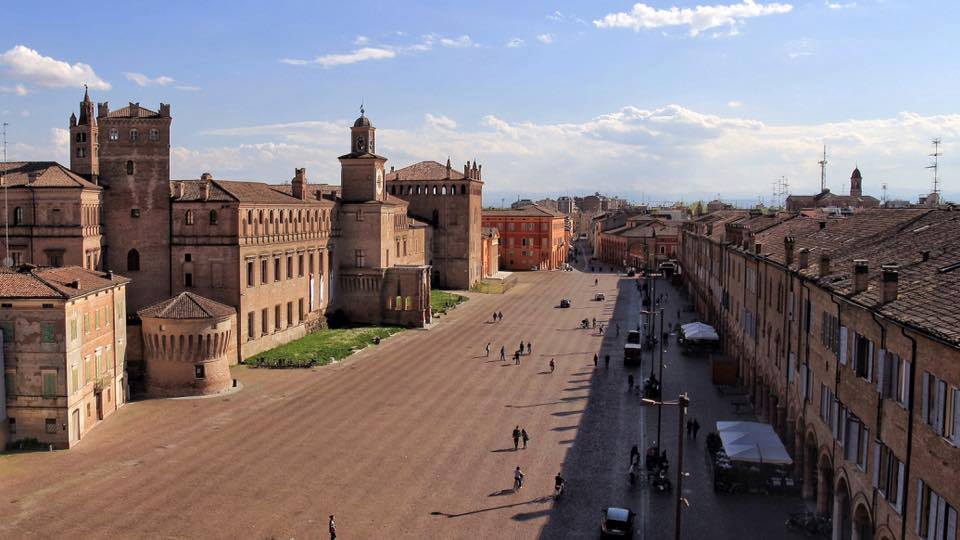
2) PIO DI SAVOIA’S PALACE
Palazzo dei Pio, commonly called Castle, that results visually uniform even if made of buildings which are different for age and characteristics, is a structure extending from East to West between the two main squares of the city. The apparent uniformity is given by the western main facade that is made of the Renaissance central part and but also of the Estense addition of the 1580s in the North, and the so-called ‘Bishop’s Rooms’ in the South, to connect the central part respectively with Passerino Tower in the North and with Torrione di Galasso or Torriore degli Spagnuoli in the South. The complex consists of different buildings which can be dated between the medieval age and the XVIII century. Built as an actual fortified castle, it was then modified and expanded over the centuries with the construction of fortresses and towers which were unified only at the beginning of XVI century, with the definitive transformation into princely residence by Alberto Pio III. The most ancient building is Passerino Tower (1320), Torrione degli Spagnuoli and the aviary are from the XV century. The Old Fortress (1460) overlooking Piazzale Re Astolfo, and the New Fortress (1375) in the North were connected to the rest with the construction of the Cortile d' Onore (1504) and of the facade on Piazza dei Martiri. The Tower of the Clock (1625/27) and the northern part of the facade (1582/89) are from the Estense period.
Listen to the audioguide
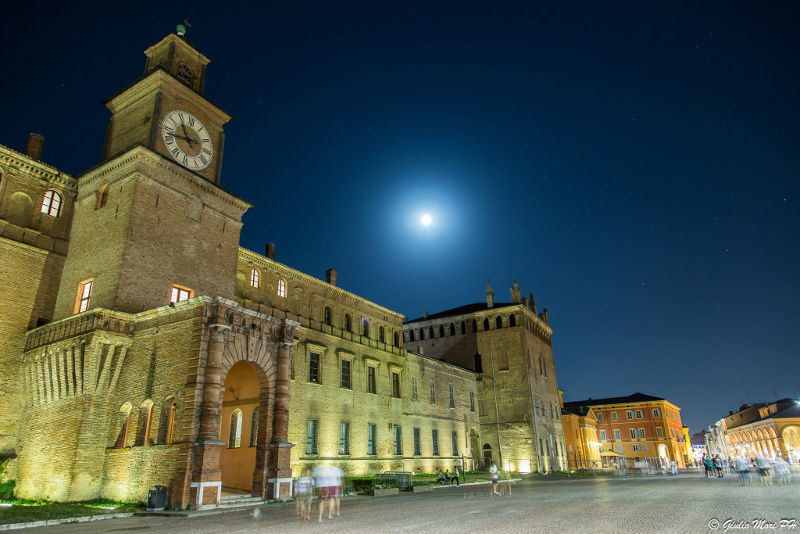
3) CATHEDRAL OF THE ASSUMPTION
Begun in the 1515 on commission of Alberto Pio as background to the large square, the Cathedral was designed by Baldassarre Peruzzi, who followed the Bramante and Raphael model of St. Peter’s Basilica in Vatican, reproducing classical elements derived from the models of the Roman culture of the Renaissance.
The works, interrupted in 1525 and restarted in 1606, proved to be only partially respectful of the original spacial conception, since the built church misses a bay towards the square. The current aspect, especially the interior, has been obtained thanks to interventions of the late XIX century which have architecturally modified the presbyteral area, and integrated the neo Renaissance-style decoration by painters from Carpi. The altars are enriched by works of art with wood, marble, and scagliola altarpieces, precious frontals, painted by the Emilian School of the XVI and XVII century and sculptures
Temporarly closed
Listen to the audioguide
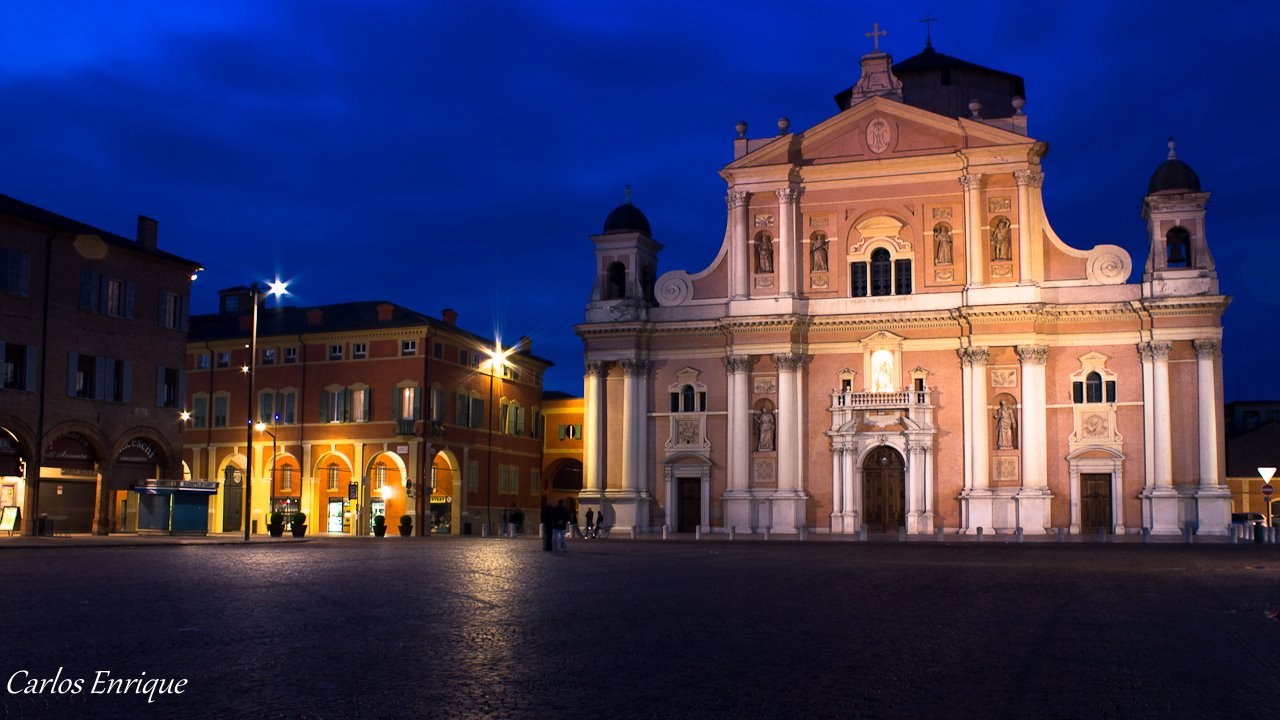
4) LONG COLONNADE
The scenographic 52 arches opposite Palazzo dei Pio create the setting of the ancient neighbourhood of Borgogioioso. Of 15th-century origin , as demonstrated by the dates carved on the columns and by the Gothic-style elements of the facades, at the beginning of the XVI century the colonnade was uniformed with the decoration of a frieze on the arches, a rounded edging supported by spheres. The columns present different types of bases and trunk sections, mainly octagonal, in other cases hexagonal, and in others cylindrical. The northern part of the colonnade, the last seven arches, made during the Renaissance, shows some stylistic differences: a simplification of the construction without any gothic-style ornament..
Listen to the audioguide
